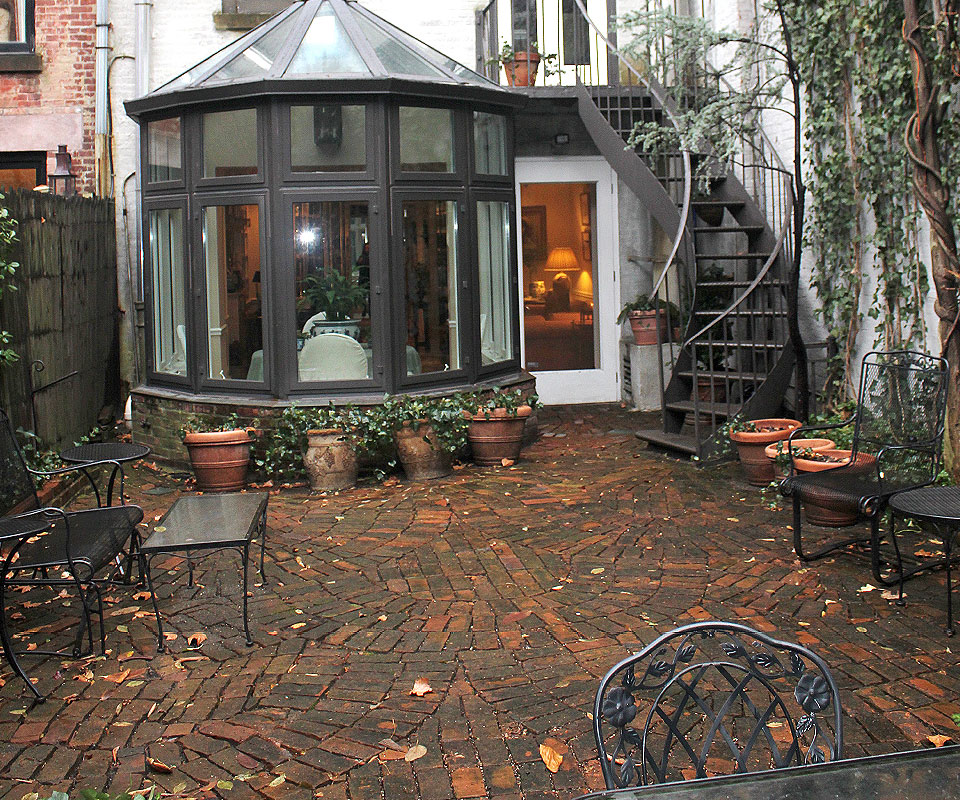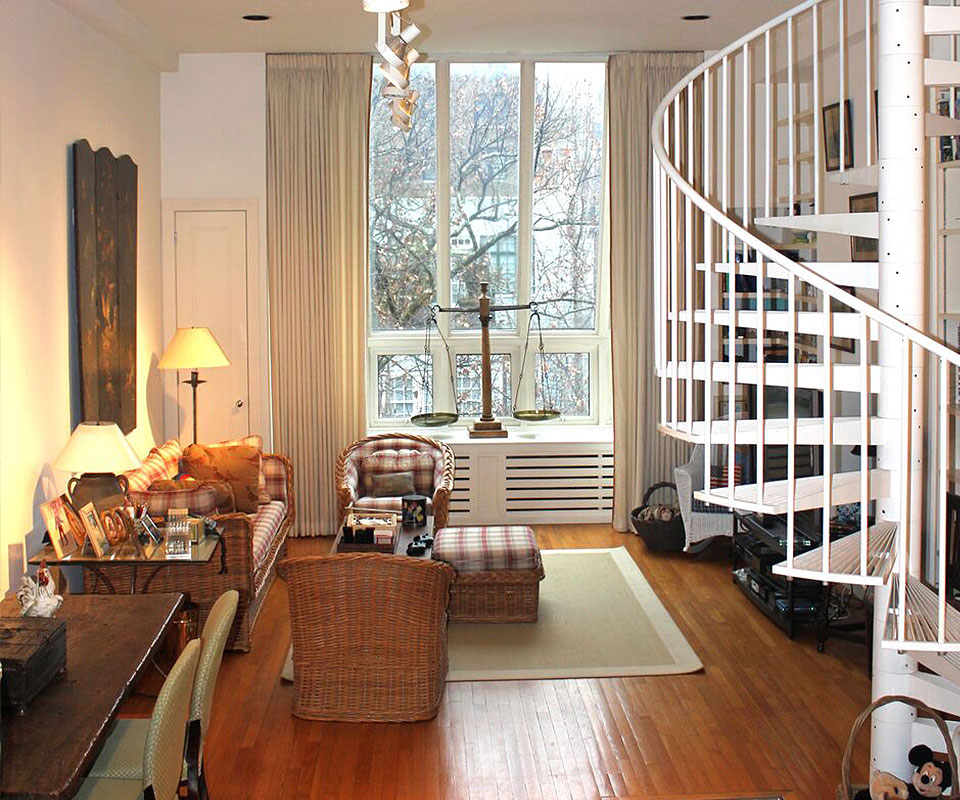- Welcome
- Some Prior Sales
- Contact Information
- Exclusive Listing
East 70's
Single Family
East 70's
Corporate Headquarters
East 70's
Single Family
East 70's
Corporate Headquarters
Park Avenue
Commercial/Residential
East 70's
Single Family
123 East 91st Street Six- story immaculate mint condition home. Original floors provide double parlors, large kitchen, formal dining room, four bedrooms, and five and half baths. Upper two floors are a multiple use studio suitable for designer or artist, theatrical reading, an office, or separate in-house residential until. There are two rooms, a full bath and cooking facilities on the lower level. The house has a beautiful, illuminated garden and tow terraces. Basement. Maidsí sitting room, playroom, full bath and kitchenette. State-of-the-art mechanicals, filtered water, full security system. First Floor: Gourmet kitchen and Frank Lloyd Wright ceiling. Dining room with wood-burning fireplace. Powder room. Garden conservatory. Marble floors. Second Floor: Parlor floor with two wood-burning fireplaces. Wet bar. Stair to garden. Third Floor: Master suite. Spectacular burled wood paneling in study. Two wood-burning fireplaces. Extensive built-in cabinets and closets. Fourth Floor: Two large bedrooms, each with a full bath. Clearstory for filtered light. Fifth Floor: Design studio with northern and southern exposures. Raised area for theatrical readings or separate office. Full kitchen. Bathroom with shower. Twenty-foot ceilings. Sixth Floor: Penthouse with north and south watered terraces. Skylights. Exclusive of SASC Salmon and Company. |


